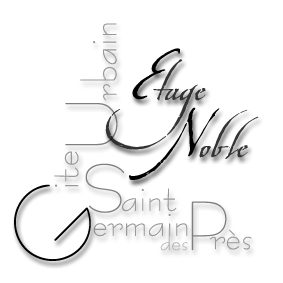
Access from Rue Jacob is through a wide vaulted carriage entrance,
lined by the facades of two ancient shops, and giving onto a quiet paved courtyard.
A flight of 3 steps leads to a door onto the main staircase with easy stairs
and a beautiful wrought banister up to the first floor landing.
- a small entry hall (65 sq ft) with space for cloaks gives onto a wide corridor (97 sq ft) with access to all the rooms (which can also be reached through handsome double doors ornamented with their original ‘pier glasses’);
- a wide living room (409 sq ft) with sitting around marble fireplace with its golden wooden mirror and room enough for 8 people to dine;
- bedroom « Parents » (194 sq ft) with fireplace, queen-size bed (160cm (63 in) wide) and fitted cupboards, en suite bathing room/toilets (54 sq ft), and an antechamber (86 sq ft) used as an office (fitted with telephone, Internet connected computer, radio and TV) ;
- bedroom « Children or Young people » (290 sq ft) with fireplace, sleeping for up to 4: in 2 individuals beds (90cm (3 ft) wide) and one double bed (140cm (55 in) wide), and adjoining toilets, washbasin and shower;
- bedroom « Friends» (194 sq ft), with double bed (140 cm (55 in) wide), en suite bathing room and toilets (54sq ft);
- kitchen on the veranda (window-porch) (75 sq ft), fully equipped (induction-coocker and oven, dishwasher, microwave, fridge/freezer), with adjacent small room (30 sq ft), housing gas boiler;
- service room adjacent ;
- possibility of private parking for mini car.
Decor and furnishings complement this lovely and relaxing place.